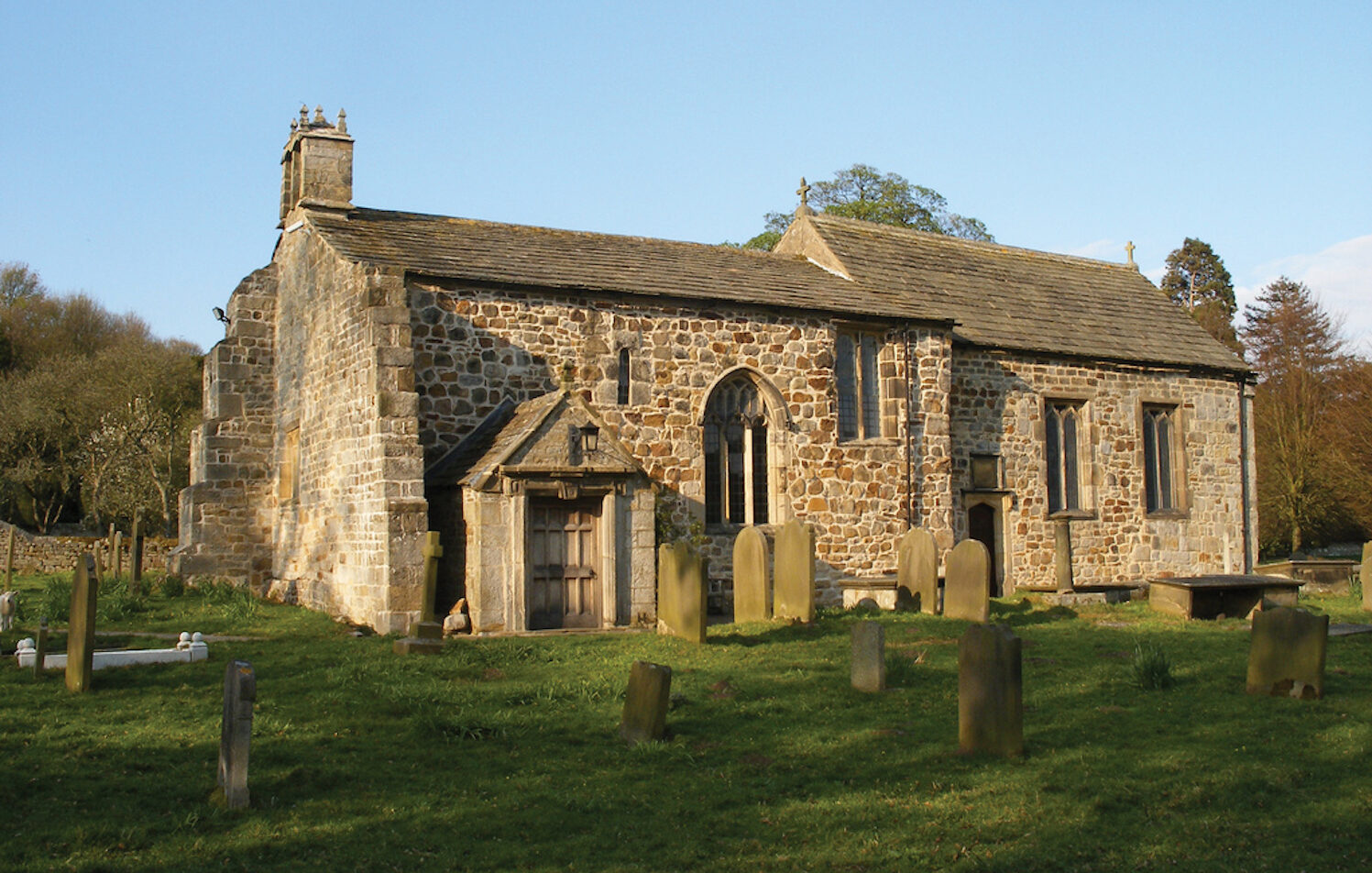About
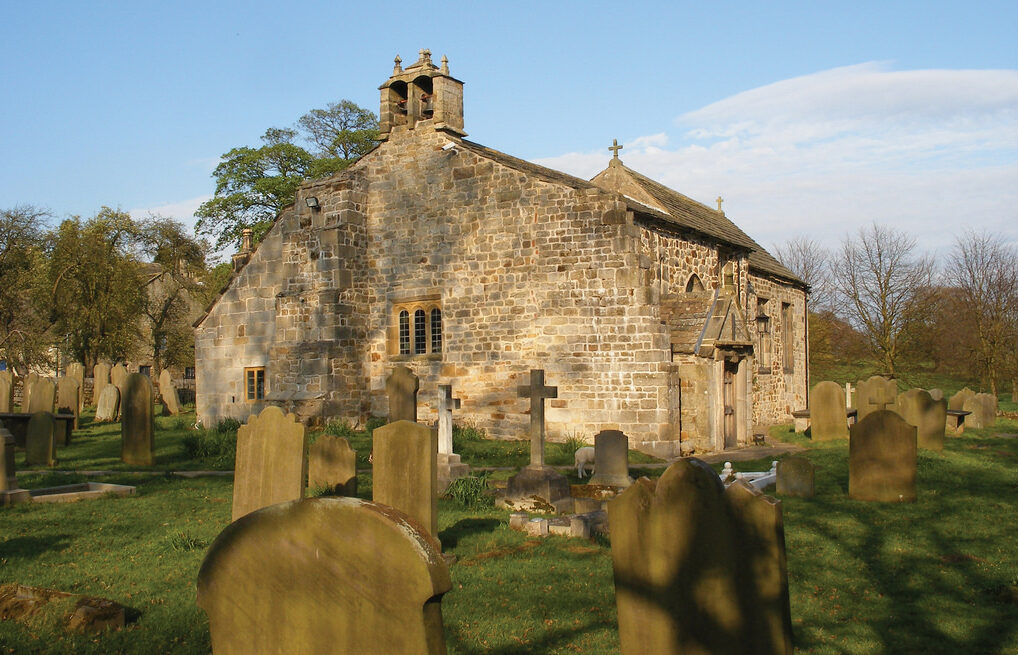
Weston Church is a Grade 1 Listed building protected for its outstanding architectural and historical significance.
The church and priest in Weston were referred to in the Domesday Book of 1066, although there is evidence of earlier Christian worship on the site including the remains of a 9th century cross shaft.
The present building dates from the 11th century with additions in the late 14th century and the porch in 1686. It contains box pews from the 18th century and an unusual three-decker pulpit. There is also some early 14th century stained glass. It has a Squires Parlour with a separate entrance door.

Though the date above the porch reads 1686, parts of the church — a small window in the south wall and the chancel arch inside – are Norman. The bell-turret is thought to date from the early fourteenth century. The church was one of the settings used in the filming of ‘Lost in Austen’ in 2008, and the film company left the metal arch over the gate, which has been used at weddings since then.
The interior is mainly eighteenth century. Of particular interest is the Tau cross on a pillar on the north wall. This is in the shape of a letter T and is also known as a Franciscan cross. It was apparently put there to ward off the Black Death. Some of the box pews (which are original) have their back to altar, a powerful political statement. Other interesting features are an old-fashioned triple-decker pulpit, the squire’s parlour and a memorial in the north chapel to one William Vavasour who died in 1587.
The Church Interior
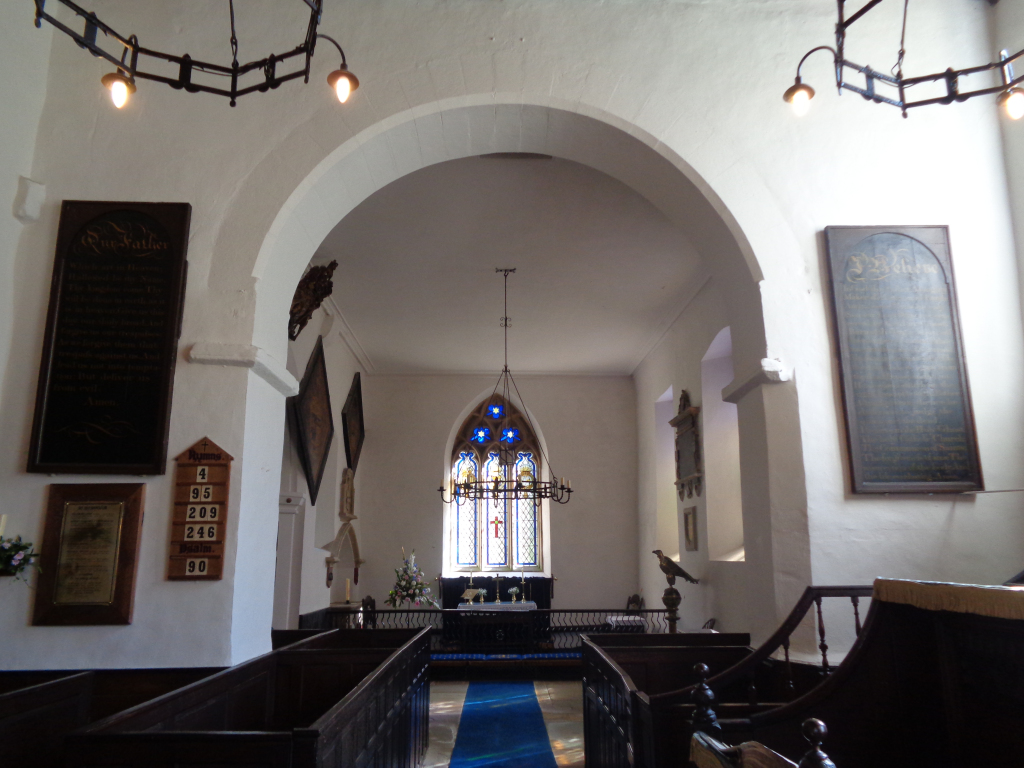
The pine and oak box pews of varying dimensions are probably 18th Century. Caroline E Spence who died in 1917, left the income from £1000 to the vicar and wardens for the ‘upkeep’ of Weston Church so long as the pulpit and pews remain as they are and no attempt is made to modernise the same.
The north aisle was added in the late 14th The west part was blocked off to become the Vestry in 1804. The stained glass panels were inserted in 1910 to commemorate Mrs Susan Spence.
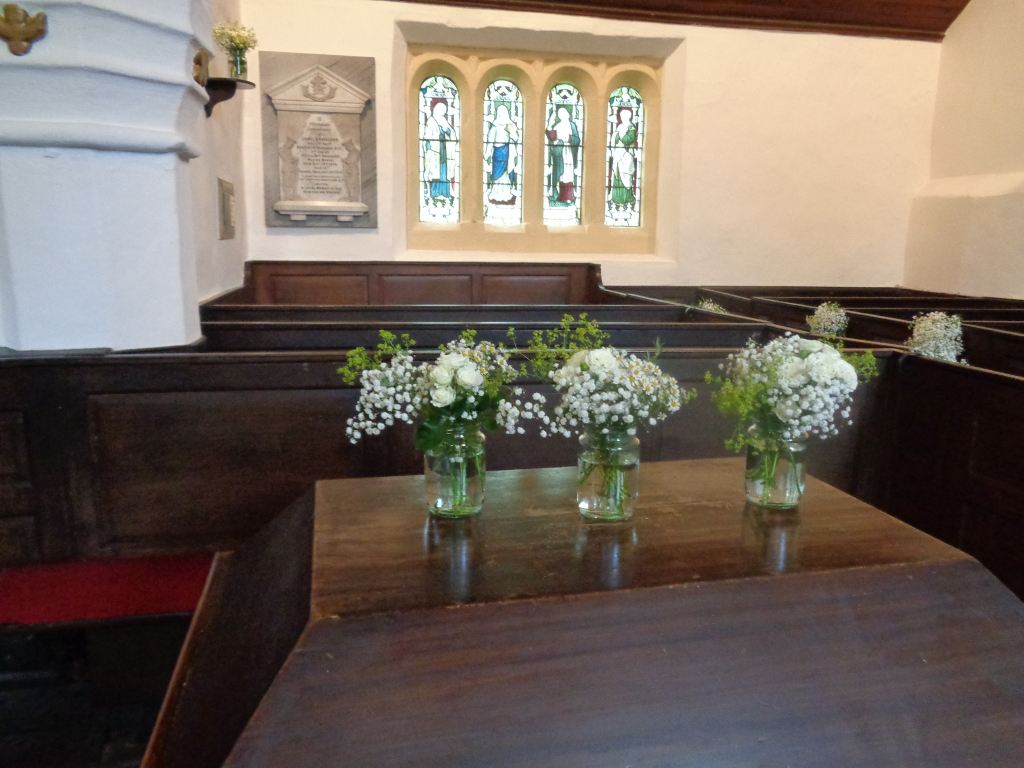
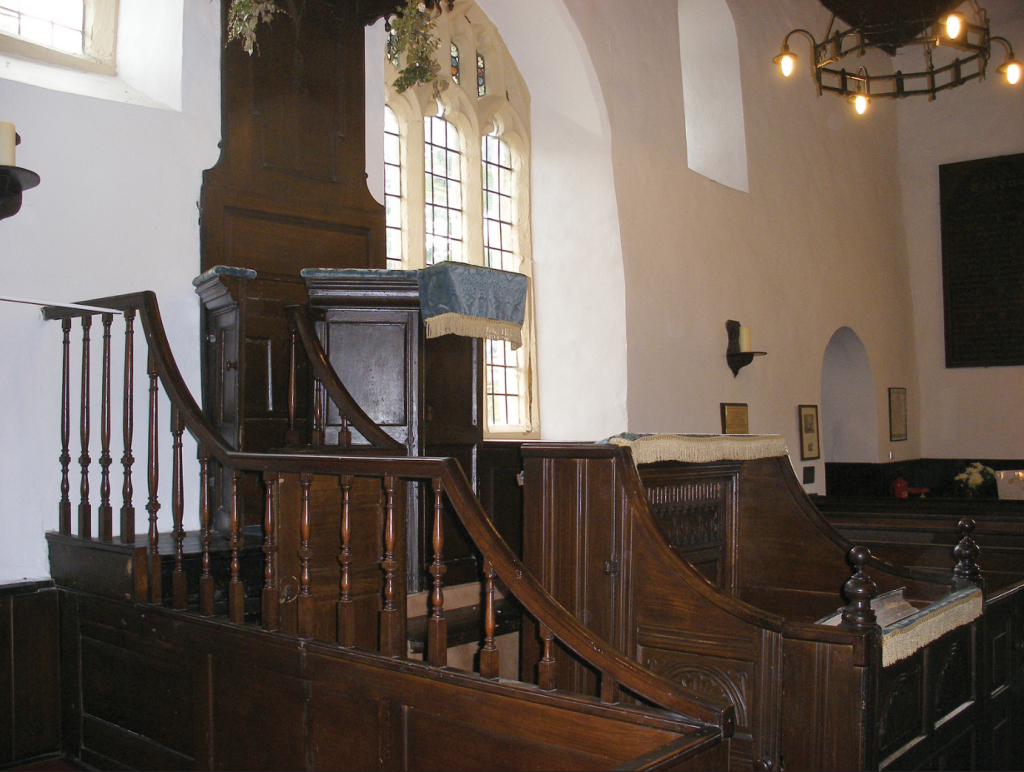
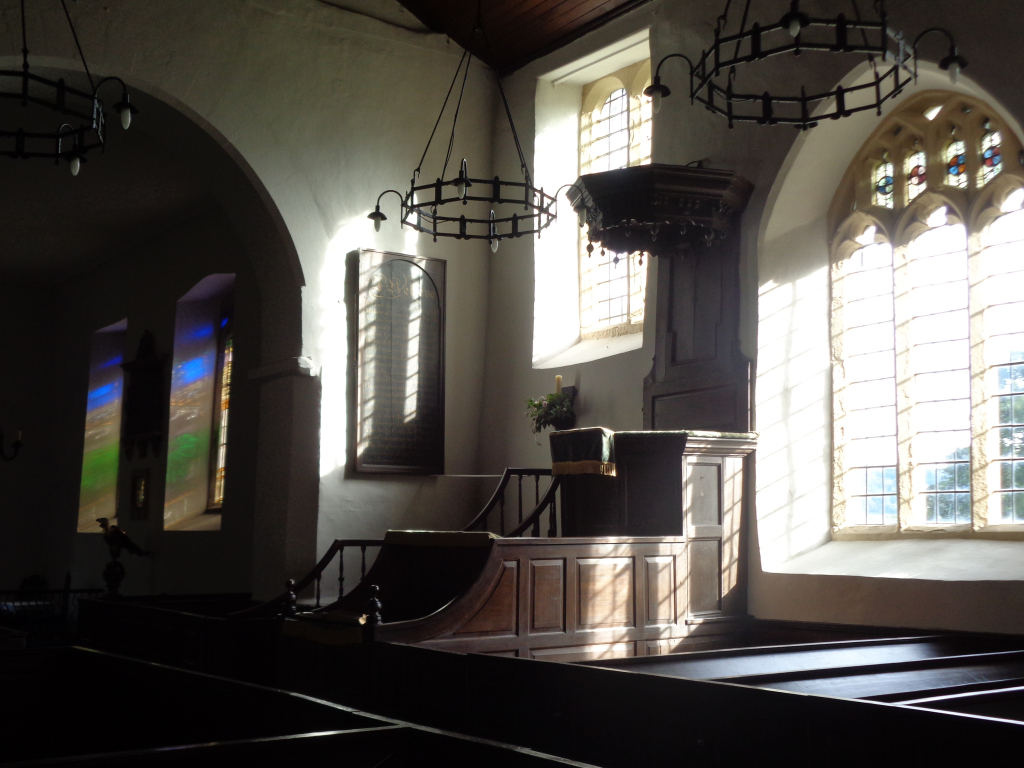
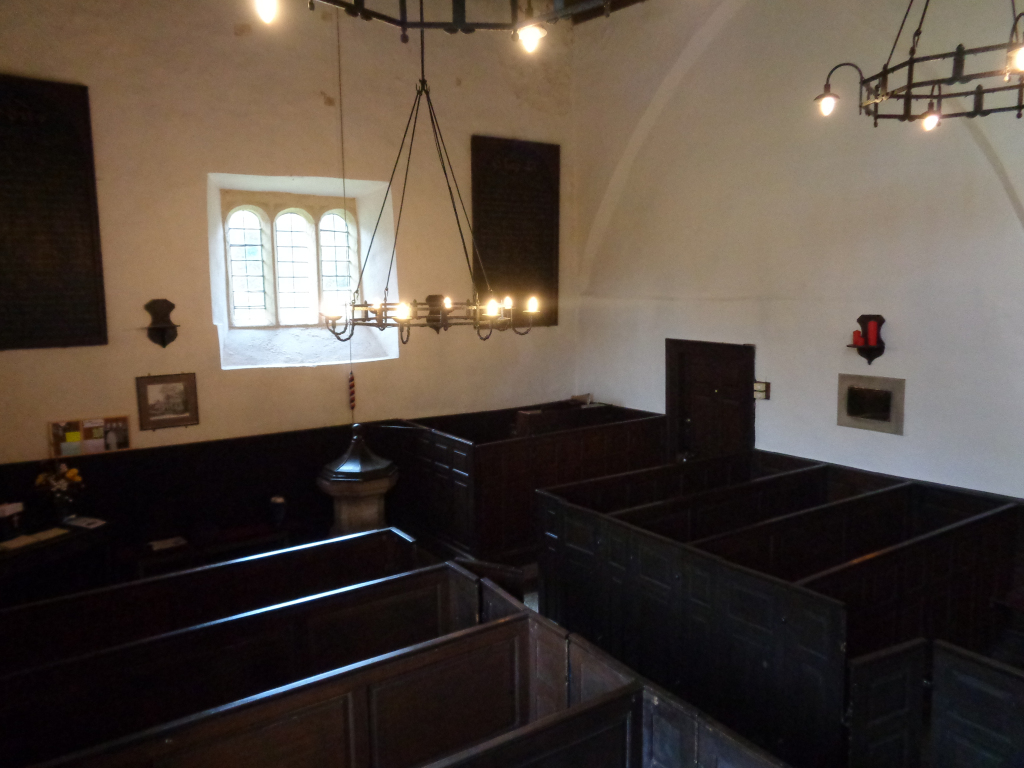
The Squire’s Parlour
- The ‘Squires Parlour’ to the left of the altar, is the family pew of the Dawson family descendants of the Vavasours, lords of the manor of Weston since the mid-14th century.
- A ridged tomb bearing a shield above a cross-hilted sword is reputedly that of Sir William Stopham, Knight and Lord of Weston who died in 1317.
- One of the stained glass windows in the parlour was given in memory of Mrs Emma Dawson, 1825-1880, who was widely renowned for her support of good causes. One of these was the commission of a new lifeboat in Redcar, which is depicted. The brass plaque below states ‘In Affectionate remembrance of Mrs Emma Dawson of Weston Hall. This window was erected by the national United Order of The Gardeners Friendly Society AD 1882.
- The obsolete fireplace in the Squire’s pew is a “reminder that William Vavasour had a stove put in shortly after his marriage to Miss Sarah Cooke of Swinton in November 1801, and found to his satisfaction that it ‘answered very well’. No doubt the frozen congregation in the nave drew some consolation from the knowledge that the Squire in his pew and the Parson in his vestry were cosy and warm.” Mary Creaser.
- The large wooden funerary hatchments on the wall around the entrance to the parlour commemorate in heraldic form, the deaths in the Vavasour and Dawson family.
- To the left of the altar on the north wall is a Tomb Chest of William Vavasour 1587.
The Weston Bells
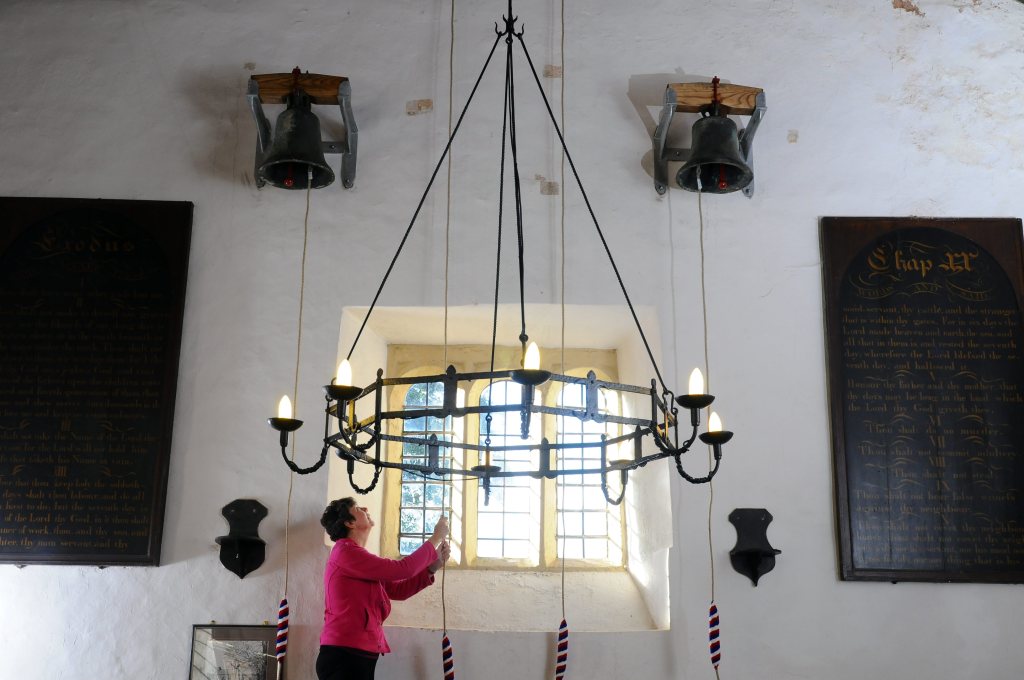
Weston Parochial Church Council has been successful in receiving a Heritage Lottery Fund, Sharing Heritage grant to hang their ancient bells high on the interior rear wall of the church.
The two bells had been stolen from the bell cote in March 1990 and were replaced with new ones. They were subsequently retrieved and from research on the national Bell Register, the slender bell is dated c1200, it has no inscription. Its mouth diameter is about 17 inches and it probably weighs about 1cwt. The other bell is dated c1370. It is inscribed ‘J de Kirkham, York’. Its mouth diameter is again 17 inches and weighs about 1cwt. These bells are very old and among the oldest in Britain, one bell expert informed us.
Thanks to the National Lottery, the bells have been hung on fixtures designed by Overton Architects in conjunction with Taylors Bell Founders, Loughborough for security and for everyone to view their splendour.
Churchyard
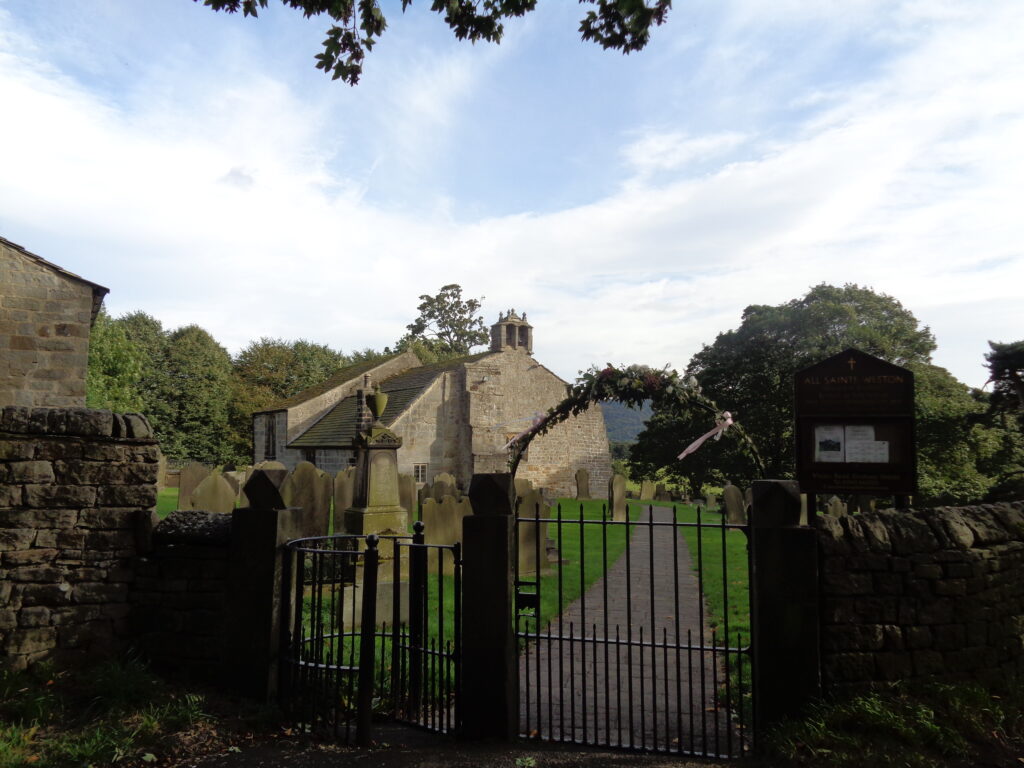
There are three Grade 2 listed monuments in the churchyard.
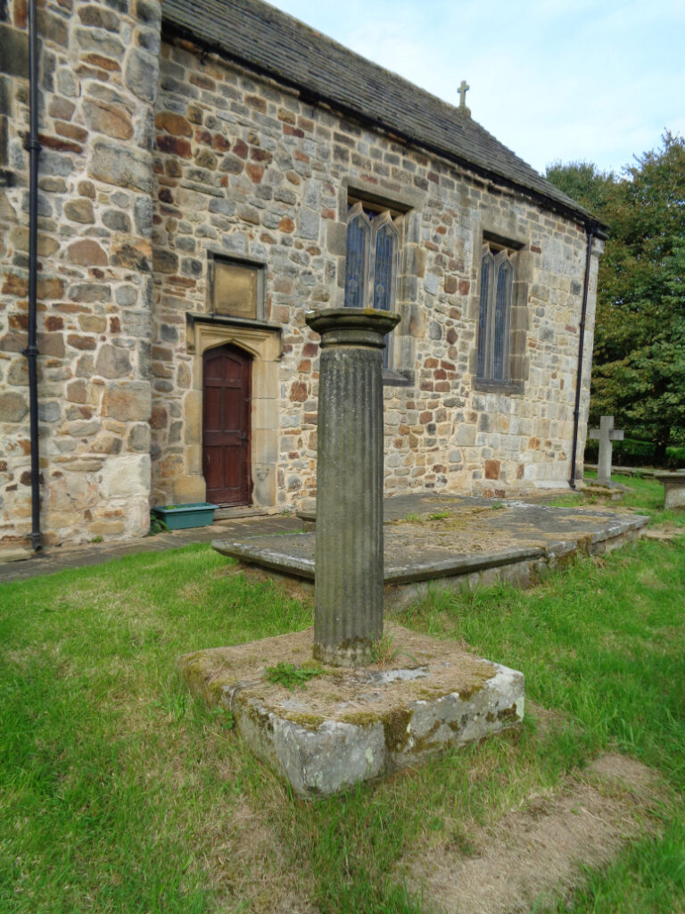
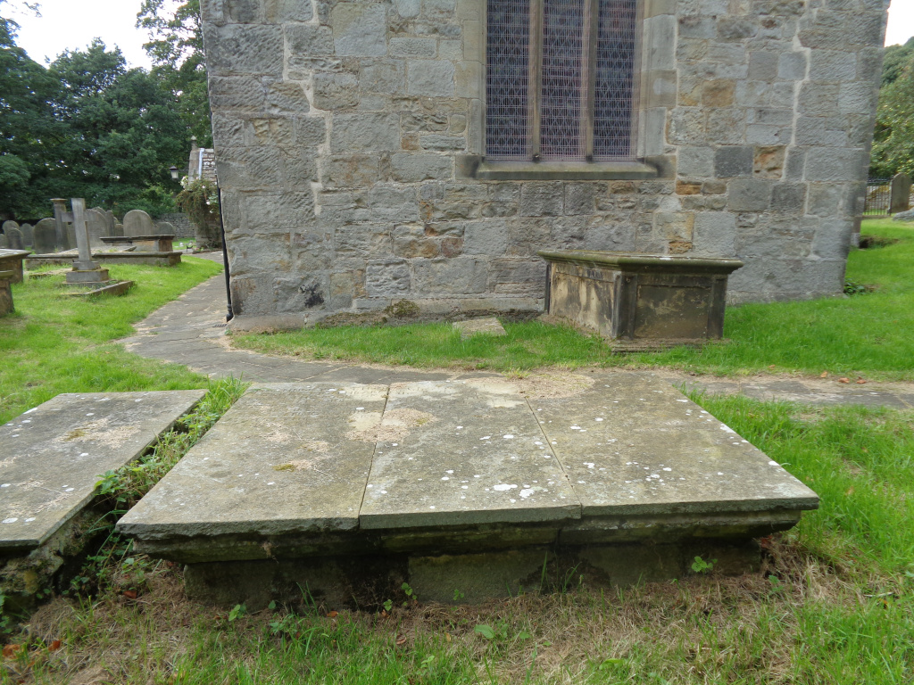
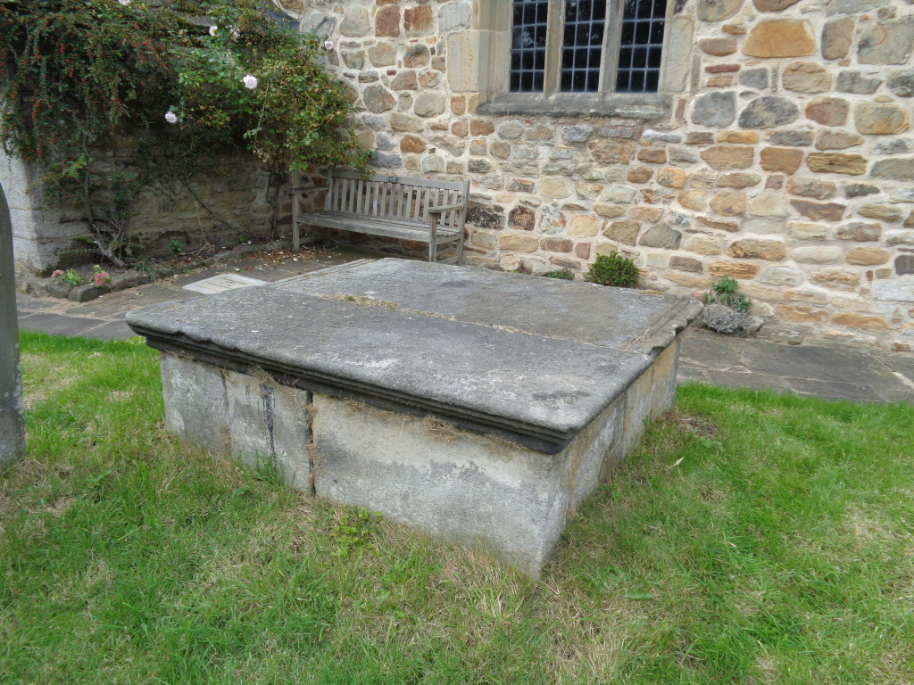
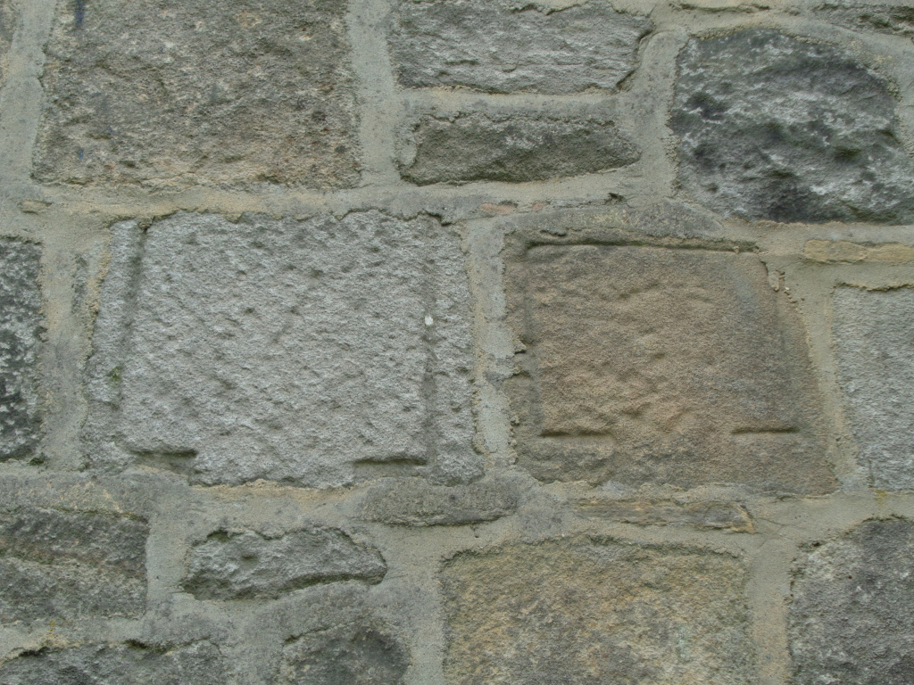
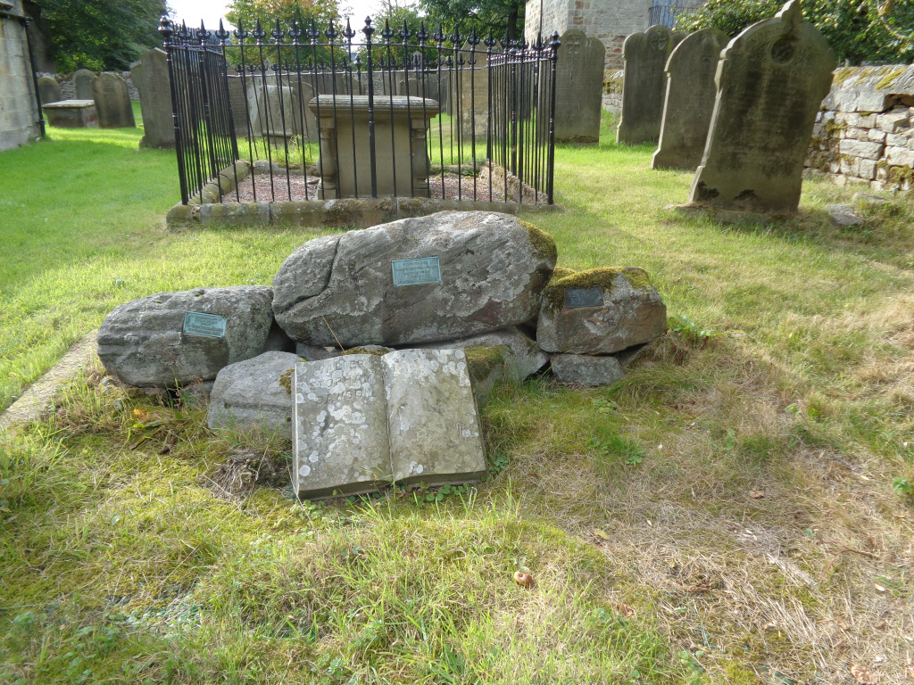
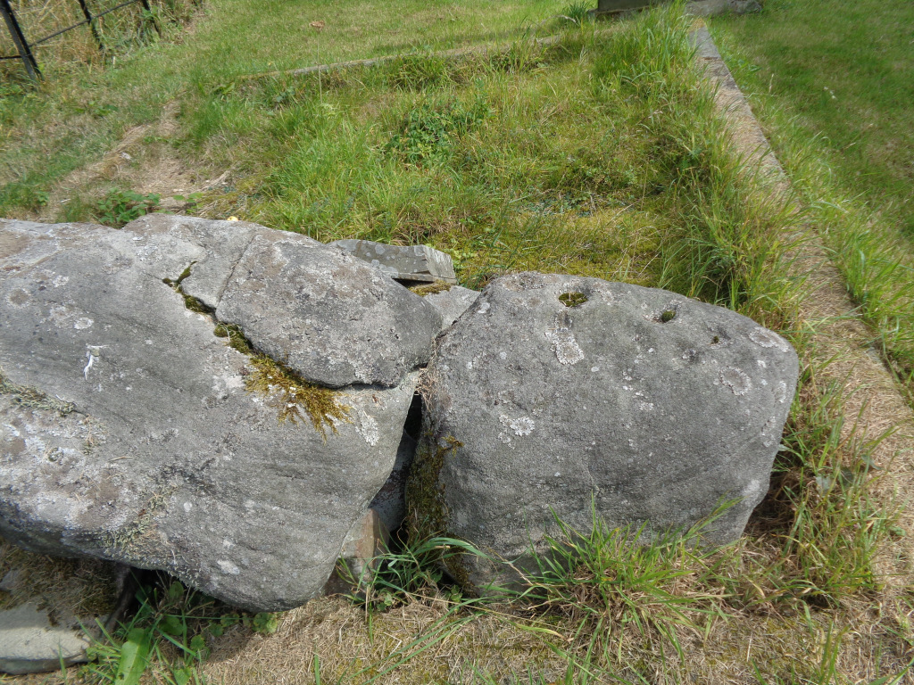
Visit
Weston Church is open to all visitors.
To avoid disappointment, please arrange your visit with the Churchwarden, Ann Chadwick, on 01943 600604
How to find us
Church Lane, Weston, Otley LS21 2HP
Contact
CHURCHWARDEN
Ann Chadwick
Tel: 01943 600604
Acknowledgement
With grateful thanks to the Heritage Lottery Fund.
